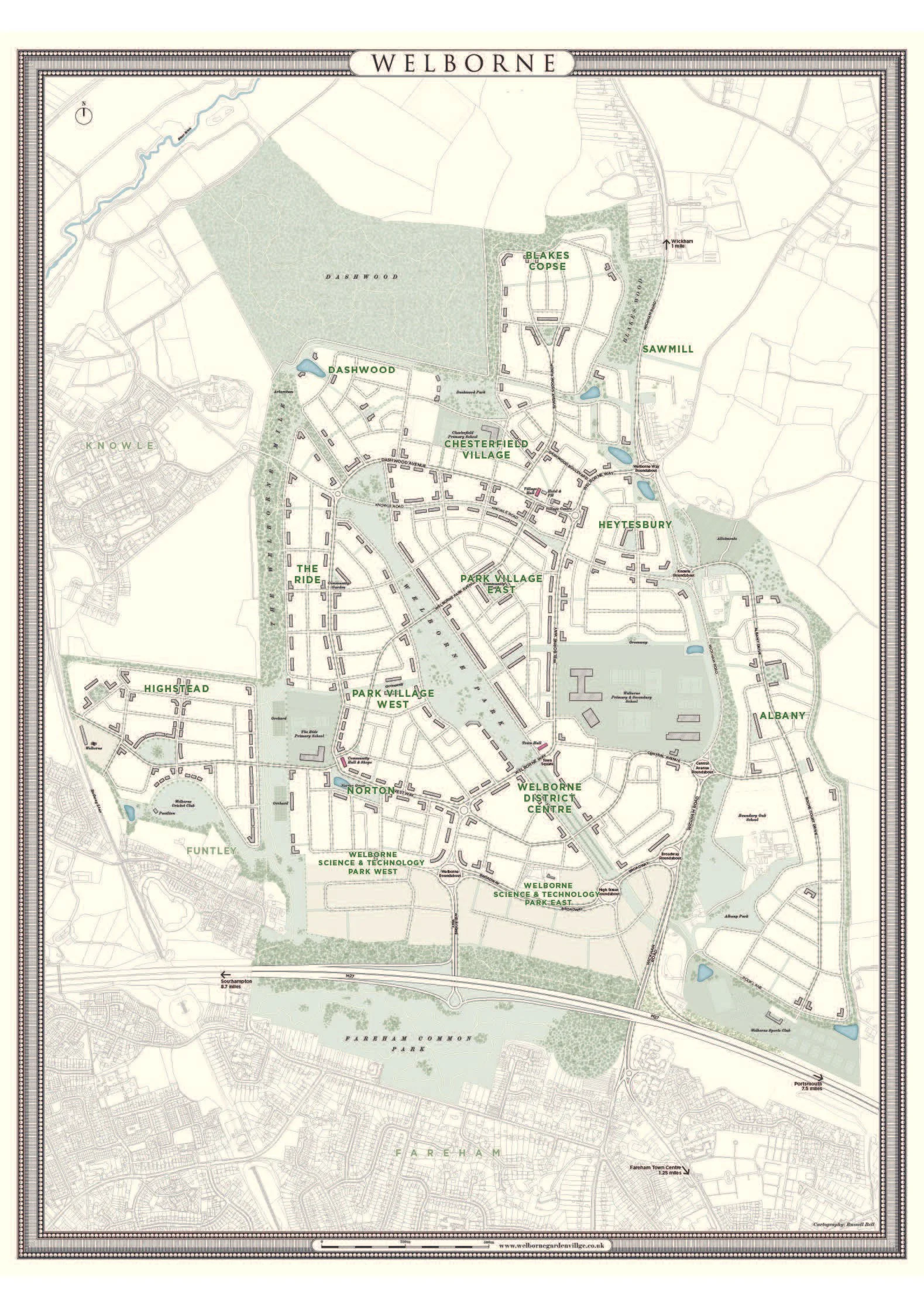
THE MASTERPLAN
Key features of the masterplan
Homes
Together with our build partners, we are creating up to 6,000 homes of varying sizes and types, from traditional family homes to open plan apartments, all designed to the very highest standard and with modern living in mind.
Community facilities
Three primary schools and one secondary school in addition to healthcare and leisure facilities will be built at Welborne. These will be built alongside our homes to ensure a community atmosphere for the very first residents.
Shops and jobs
Welborne will be home to up to 10,000 square metres of retail space and over 100,000 square metres of business floor space providing the opportunity for a variety of employment roles for people living at Welborne and outside.
Open spaces
Open spaces at Welborne will be ample and varied. From the vast woodland of historic Dashwood and the 12.5-hectre Welborne Park to playgrounds and allotments for residents of all ages to enjoy.
Travel around the village
We pride ourselves on creating a place that’s easy to travel around regardless of your mode of transport. Cycle and walking paths will be safe and attractive and roads will feature plenty of parking.
Access
Upgrades to Junction 10 on the M27 and improvements to junctions with the A32 are vital. Welborne will be well-connected to other towns via bus routes and an area of land is being reserved for a potential future train station.
Latest planning applications
Buckland submitted an outline planning application for Welborne Garden Village to Fareham Borough Council in March 2017 – the largest application ever received by the Council. The application was approved by the Council’s Planning Committee in October 2019 and full planning permission was granted in October 2021. In 2022 we started to submit the first infrastructure packages applications ready for site preparation works. These works started in March 2023 and will prepare the site for first housing delivery end of 2024.
Masterplanning and designing an entirely new community within a 1,000-acre area has taken careful consideration and years to create. This has been the case for both the Council, in developing its Welborne Plan and policy framework, and for Buckland with its vision as landowner and Master Developer. Buckland’s in-house team and group of specialist consultants have been working together for over a decade, we have taken time to study and learn from established successful Garden Cities and other developments.
Given the significance and complexity of the project, the application package included in excess of 50 separate technical documents, a three volume environmental statement and more than 100 design drawings. The entire set of documents can be found on the Fareham Borough Council Planning Portal. Future detailed outline planning applications associated with each phase of Welborne and associated infrastructure will also be accessible via the Council Planning Portal.

